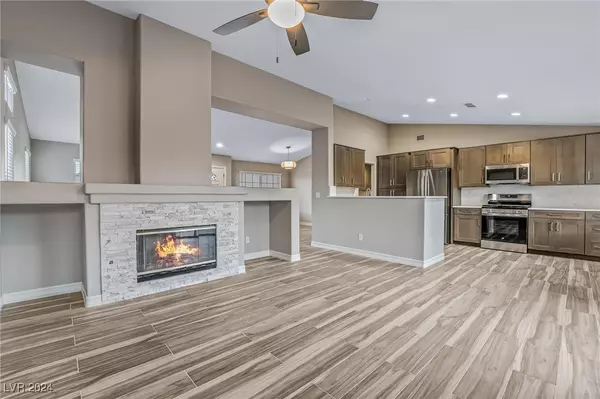$470,000
$469,000
0.2%For more information regarding the value of a property, please contact us for a free consultation.
424 Everston Circle Las Vegas, NV 89123
3 Beds
2 Baths
1,523 SqFt
Key Details
Sold Price $470,000
Property Type Single Family Home
Sub Type Single Family Residence
Listing Status Sold
Purchase Type For Sale
Square Footage 1,523 sqft
Price per Sqft $308
Subdivision Crystal Spgs R1A
MLS Listing ID 2603995
Sold Date 10/16/24
Style One Story
Bedrooms 3
Full Baths 2
Construction Status RESALE
HOA Fees $34/qua
HOA Y/N Yes
Originating Board GLVAR
Year Built 1994
Annual Tax Amount $1,765
Lot Size 7,405 Sqft
Acres 0.17
Property Description
WHOA NELLY! Beautifully Remodeled One-Story Home in Las Vegas super rare find in FHA range beat the rate drop rush buy now! Step into elegance with this stunning one-story home located in the heart of Las Vegas. Thoughtfully remodeled, this residence combines modern comforts with timeless charm, making it the perfect haven for relaxation and entertainment. This single-story home boasts an open floor plan with 3 bedrooms and 2 bathrooms, providing ample space for family living or hosting guests. Luxurious Master Suite retreat to the master suite complete with a walk-in closet and a spa-like ensuite bathroom featuring a dual vanity, soaking tub, and a separate glass-enclosed shower. The home showcases high-end finishes throughout, including flooring, light fixtures, and modern hardware. The backyard is ready for your personal touches. Create you own private oasis in the backyard with plenty of space for you imagination! A CALIFORNIA EXODUS FAVORITE DONT DELAY CLICK TODAY!
Location
State NV
County Clark
Community Rancho Los Palmas
Zoning Single Family
Body of Water Public
Interior
Interior Features Bedroom on Main Level, Ceiling Fan(s), Primary Downstairs
Heating Central, Gas
Cooling Central Air, Electric
Flooring Tile
Fireplaces Number 1
Fireplaces Type Family Room, Gas
Furnishings Unfurnished
Window Features Blinds,Double Pane Windows
Appliance Dishwasher, Disposal, Gas Range, Microwave
Laundry Gas Dryer Hookup, Main Level, Laundry Room
Exterior
Exterior Feature Patio, Private Yard
Parking Features Attached, Garage, Inside Entrance, Private
Garage Spaces 3.0
Fence Block, Back Yard
Pool Community
Community Features Pool
Utilities Available Underground Utilities
Amenities Available Pool, Spa/Hot Tub, Tennis Court(s)
Roof Type Tile
Porch Patio
Garage 1
Private Pool no
Building
Lot Description Desert Landscaping, Landscaped, None, Rocks, < 1/4 Acre
Faces South
Story 1
Sewer Public Sewer
Water Public
Architectural Style One Story
Construction Status RESALE
Schools
Elementary Schools Beatty, John R., Beatty, John R.
Middle Schools Schofield Jack Lund
High Schools Silverado
Others
HOA Name RANCHO LOS PALMAS
HOA Fee Include Association Management,Recreation Facilities
Tax ID 177-15-310-037
Acceptable Financing Cash, Conventional, FHA, VA Loan
Listing Terms Cash, Conventional, FHA, VA Loan
Financing Conventional
Read Less
Want to know what your home might be worth? Contact us for a FREE valuation!

Our team is ready to help you sell your home for the highest possible price ASAP

Copyright 2025 of the Las Vegas REALTORS®. All rights reserved.
Bought with K Dawn Candelas • THE Brokerage A RE Firm






