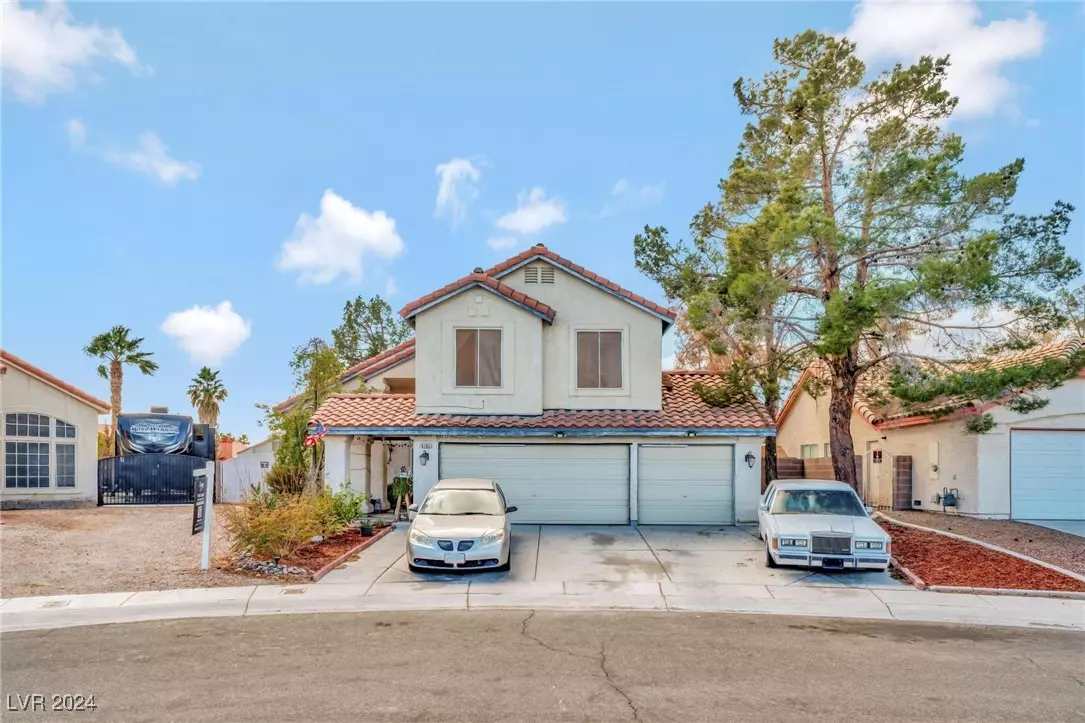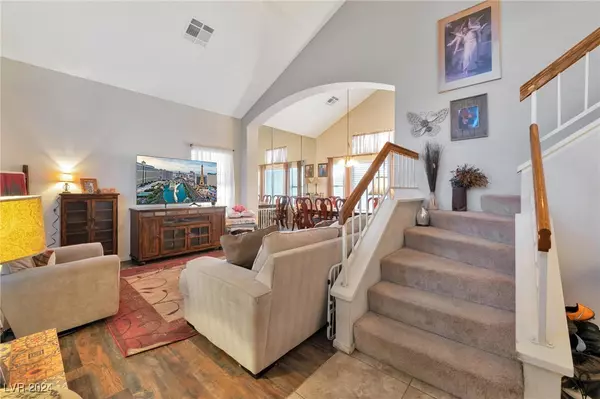$421,500
$420,000
0.4%For more information regarding the value of a property, please contact us for a free consultation.
5105 Sierra Blanca Lane North Las Vegas, NV 89031
5 Beds
3 Baths
2,088 SqFt
Key Details
Sold Price $421,500
Property Type Single Family Home
Sub Type Single Family Residence
Listing Status Sold
Purchase Type For Sale
Square Footage 2,088 sqft
Price per Sqft $201
Subdivision Rancho Highlands
MLS Listing ID 2635214
Sold Date 12/27/24
Style Two Story
Bedrooms 5
Full Baths 2
Half Baths 1
Construction Status RESALE
HOA Y/N No
Originating Board GLVAR
Year Built 1990
Annual Tax Amount $1,662
Lot Size 6,534 Sqft
Acres 0.15
Property Description
Welcome to this two-story property features 5 bedrooms, 3 bathrooms, and a generous 3-car garage, offering plenty of space for families or anyone in need of room to grow. Inside, you'll find an open layout with vaulted ceilings and abundant natural light. The living and dining areas flow seamlessly, creating a perfect space for entertaining. The kitchen includes a center island, ample cabinet space, and modern appliances, making it both functional and welcoming. Adjacent to the kitchen, the family room and dining nook provide a cozy setting for everyday living. Upstairs, the primary suite offers a private retreat with a spacious en-suite bathroom and walk-in closet, and a balcony. 3 additional bedrooms upstairs provide flexibility for family, guests, or office space. The downstairs fifth bedroom is a versatile space designed for maximum convenience and comfort. The property also includes side access, ideal for RV or trailer parking.
Location
State NV
County Clark
Zoning Single Family
Body of Water Public
Interior
Interior Features Bedroom on Main Level, Ceiling Fan(s)
Heating Central, Gas
Cooling Central Air, Gas
Flooring Carpet, Laminate, Tile
Fireplaces Number 1
Fireplaces Type Family Room, Gas, Glass Doors
Furnishings Unfurnished
Window Features Blinds
Appliance Dishwasher, Disposal, Gas Range, Microwave
Laundry Gas Dryer Hookup, Laundry Room, Upper Level
Exterior
Exterior Feature Private Yard
Parking Features Exterior Access Door, Garage, Inside Entrance, Private, RV Gated, RV Access/Parking
Garage Spaces 3.0
Fence Block, Back Yard
Pool None
Utilities Available Underground Utilities
Amenities Available None
Roof Type Tile
Garage 1
Private Pool no
Building
Lot Description Desert Landscaping, Landscaped, < 1/4 Acre
Faces East
Story 2
Sewer Public Sewer
Water Public
Architectural Style Two Story
Construction Status RESALE
Schools
Elementary Schools Wolfe, Eva M., Guy, Adelliar D.
Middle Schools Cram Brian & Teri
High Schools Mojave
Others
Tax ID 124-33-312-044
Acceptable Financing Cash, Conventional, FHA, VA Loan
Listing Terms Cash, Conventional, FHA, VA Loan
Financing FHA
Read Less
Want to know what your home might be worth? Contact us for a FREE valuation!

Our team is ready to help you sell your home for the highest possible price ASAP

Copyright 2025 of the Las Vegas REALTORS®. All rights reserved.
Bought with Maria A. Delgado Garcia • United Realty Group






