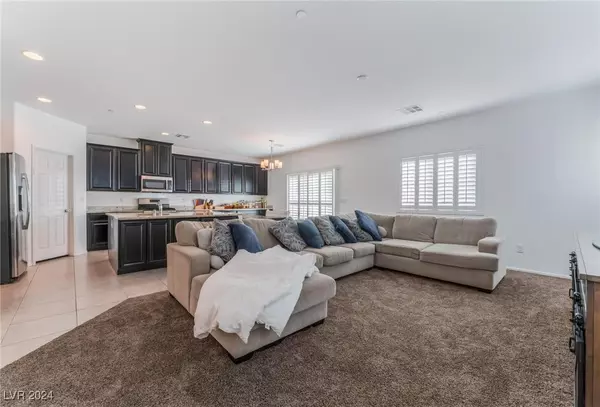$375,000
$375,000
For more information regarding the value of a property, please contact us for a free consultation.
4536 Roaming Vines Street North Las Vegas, NV 89031
4 Beds
3 Baths
1,994 SqFt
Key Details
Sold Price $375,000
Property Type Townhouse
Sub Type Townhouse
Listing Status Sold
Purchase Type For Sale
Square Footage 1,994 sqft
Price per Sqft $188
Subdivision Provance East
MLS Listing ID 2607466
Sold Date 01/02/25
Style Two Story
Bedrooms 4
Full Baths 2
Half Baths 1
Construction Status RESALE
HOA Fees $69/mo
HOA Y/N Yes
Originating Board GLVAR
Year Built 2017
Annual Tax Amount $3,571
Lot Size 3,049 Sqft
Acres 0.07
Property Description
Elevate your lifestyle in this stunning 4-bedroom, 2.5-bath townhouse, located in a welcoming gated community. The first floor features a convenient powder room, perfect for guests. Unleash your inner chef in the gourmet kitchen, boasting 43" espresso soft-close cabinets, an oversized granite island, and sleek GE stainless steel appliances. With 9' high ceiling, plush carpeting and chic tile flooring, the home exudes both comfort and style. Upstairs, retreat to the expansive primary suite, complete with a spa-like bath and walk-in closet. A dedicated laundry room adds everyday convenience. The spacious backyard, with its paved patio and NO IMMEDIATE REAR NEIGHBORS. Enjoy community amenities including a pool, playground, pet park, and BBQ area, designed for all ages. Ideally situated near shopping and dining, this home blends elegance with convenience for the discerning homeowner.
Location
State NV
County Clark
Community Camco Hoa
Zoning Single Family
Body of Water Public
Interior
Interior Features None
Heating Central, Gas
Cooling Central Air, Electric
Flooring Carpet, Ceramic Tile
Furnishings Unfurnished
Appliance Dryer, Disposal, Gas Range, Refrigerator, Washer
Laundry Gas Dryer Hookup, Main Level
Exterior
Exterior Feature Private Yard
Parking Features Attached, Garage, Guest
Garage Spaces 2.0
Fence Block, Back Yard
Pool Community
Community Features Pool
Utilities Available Cable Available
Amenities Available Dog Park, Gated, Barbecue, Playground, Park, Pool
Roof Type Tile
Garage 1
Private Pool no
Building
Lot Description Desert Landscaping, Landscaped, < 1/4 Acre
Faces West
Story 2
Sewer Public Sewer
Water Public
Architectural Style Two Story
Construction Status RESALE
Schools
Elementary Schools Wolff, Elise L., Guy, Adelliar D.
Middle Schools Swainston Theron
High Schools Cheyenne
Others
HOA Name CAMCO HOA
HOA Fee Include Association Management,Recreation Facilities
Tax ID 139-05-617-066
Security Features Gated Community
Acceptable Financing Cash, Conventional, FHA, VA Loan
Listing Terms Cash, Conventional, FHA, VA Loan
Financing Cash
Read Less
Want to know what your home might be worth? Contact us for a FREE valuation!

Our team is ready to help you sell your home for the highest possible price ASAP

Copyright 2025 of the Las Vegas REALTORS®. All rights reserved.
Bought with Hunter Blank • Innovative Real Estate Strateg






