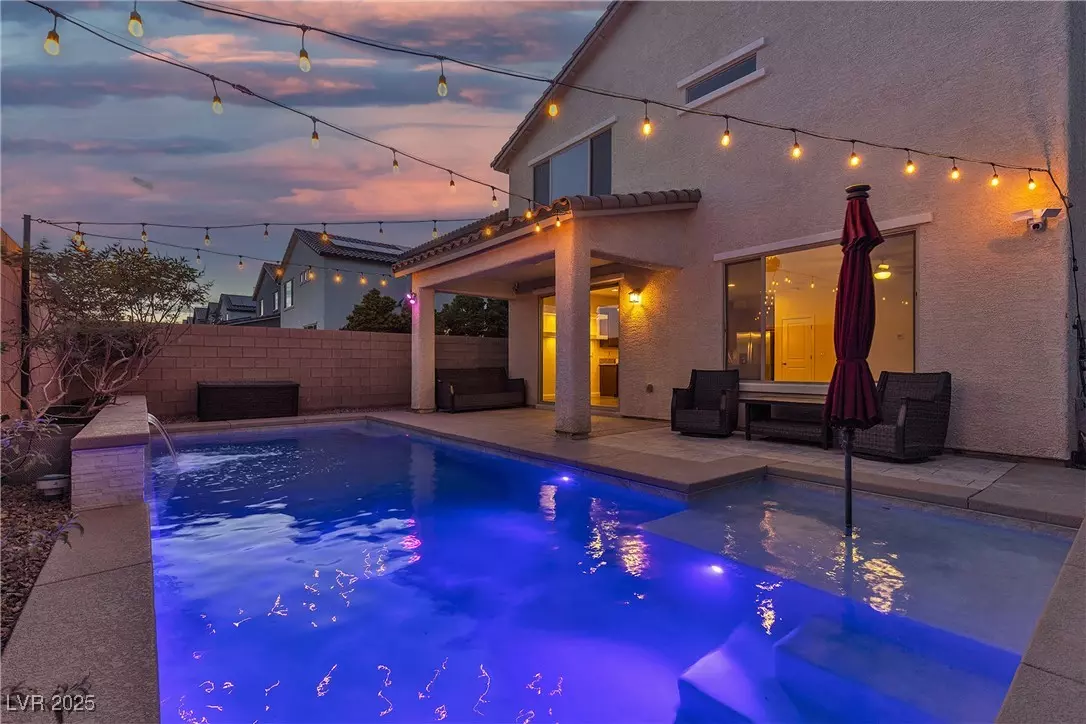$599,900
$599,900
For more information regarding the value of a property, please contact us for a free consultation.
9917 Fletcher Peak AVE Las Vegas, NV 89178
4 Beds
3 Baths
2,415 SqFt
Key Details
Sold Price $599,900
Property Type Single Family Home
Sub Type Single Family Residence
Listing Status Sold
Purchase Type For Sale
Square Footage 2,415 sqft
Price per Sqft $248
Subdivision Blue Diamond/Grand Canyon North
MLS Listing ID 2683320
Sold Date 07/31/25
Style Two Story
Bedrooms 4
Full Baths 2
Three Quarter Bath 1
Construction Status Resale,Very Good Condition
HOA Fees $47/mo
HOA Y/N Yes
Year Built 2019
Annual Tax Amount $4,552
Lot Size 3,920 Sqft
Acres 0.09
Property Sub-Type Single Family Residence
Property Description
Southwest Stunner! Tremendous Opportunity with Massive Price Improvement! 4BD/3BA Popular Pulte floor plan with Pool & Owned Solar located in close proximity to Red Rock Canyon & Spring Valley State Park! Functional plan w/ 1 BR & 3/4 BA on main level, spacious loft, & separate laundry upstairs. Enormous living room w/ surround sound offers easy access to kitchen & dining areas providing a true communal space. Expansive primary suite offers mountain views, walk-in closet, & luxurious bath. Roomy secondary bedrooms provide flexibility and space to stretch. Enjoy a private backyard retreat w/ pool, water feature, & colorful LED lights—ideal for entertaining. Home backs to BLM land for added privacy. Energy-efficient 15,725W solar panel system keeps utility costs low. Garage features 220V outlet & EV charger. Located in a desirable community near trails, parks, & top amenities. This well-maintained, upgraded home combines comfort, style & sustainability—don't miss it!
Location
State NV
County Clark
Zoning Single Family
Direction West on Blue Diamond Rd, North on Grand Canyon Dr, West on Kendrick Mountain Ave, North on Field Maple St, West on Fletcher Peak Ave. Home on the left.
Interior
Interior Features Bedroom on Main Level, Ceiling Fan(s), Window Treatments, Programmable Thermostat
Heating Central, Gas, High Efficiency, Zoned
Cooling Central Air, Electric, High Efficiency
Flooring Carpet, Laminate
Furnishings Unfurnished
Fireplace No
Window Features Blinds,Double Pane Windows
Appliance Dryer, Dishwasher, Disposal, Gas Range, Microwave, Refrigerator, Washer
Laundry Gas Dryer Hookup, Laundry Room, Upper Level
Exterior
Exterior Feature Handicap Accessible, Patio, Private Yard, Sprinkler/Irrigation
Parking Features Attached, Garage, Garage Door Opener, Inside Entrance, Private, Storage
Garage Spaces 2.0
Fence Block, Full
Pool In Ground, Private
Utilities Available Underground Utilities
View Y/N Yes
Water Access Desc Public
View Mountain(s)
Roof Type Tile
Porch Covered, Patio
Garage Yes
Private Pool Yes
Building
Lot Description Drip Irrigation/Bubblers, Desert Landscaping, Landscaped, < 1/4 Acre
Faces North
Story 2
Sewer Public Sewer
Water Public
Construction Status Resale,Very Good Condition
Schools
Elementary Schools Forbuss, Robert L. , Forbuss, Robert L.
Middle Schools Faiss, Wilbur & Theresa
High Schools Sierra Vista High
Others
HOA Name Diamond Trails
HOA Fee Include Common Areas,Taxes
Senior Community No
Tax ID 176-19-111-015
Ownership Single Family Residential
Acceptable Financing Cash, Conventional, FHA, VA Loan
Listing Terms Cash, Conventional, FHA, VA Loan
Financing Conventional
Read Less
Want to know what your home might be worth? Contact us for a FREE valuation!

Our team is ready to help you sell your home for the highest possible price ASAP

Copyright 2025 of the Las Vegas REALTORS®. All rights reserved.
Bought with Jesse Vargas Jr. Real Broker LLC






