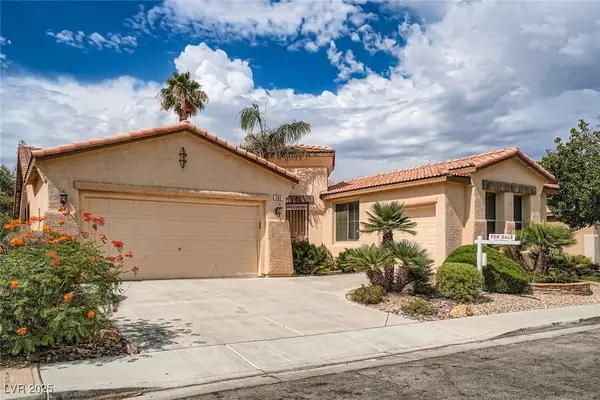$550,000
$585,000
6.0%For more information regarding the value of a property, please contact us for a free consultation.
262 Pebble Canyon DR Las Vegas, NV 89123
4 Beds
3 Baths
2,414 SqFt
Key Details
Sold Price $550,000
Property Type Single Family Home
Sub Type Single Family Residence
Listing Status Sold
Purchase Type For Sale
Square Footage 2,414 sqft
Price per Sqft $227
Subdivision Crystal Spgs #13 R-2 60 #3
MLS Listing ID 2697684
Sold Date 09/10/25
Style One Story
Bedrooms 4
Full Baths 2
Three Quarter Bath 1
Construction Status Excellent,Resale
HOA Fees $19/mo
HOA Y/N Yes
Year Built 2003
Annual Tax Amount $2,594
Lot Size 6,098 Sqft
Acres 0.14
Property Sub-Type Single Family Residence
Property Description
This single- story homes offers four spacious bedrooms, including a beautifully appointed primary suite and a separate junior suite-perfect for guests or multi-generational living.The open floor plan features a large kitchen complete with a walk-in pantry, double ovens, built in microwave, and elegant shutters throughout.
Enjoy generous living spaces, including a formal dining room, a cozy sitting area and an expansive family room ideal for entertaining.
The three car garage provides ample storage and convenience, making this home as functional as it is a beauty.
Location
State NV
County Clark
Zoning Single Family
Direction FROM EASTERN AND PEBBLE TAKE PEBBLE WEST TO GILLESPIE, SOUTH ON GILLESPIE TO PEBBLE CANYON, LEFT TURN.
Interior
Interior Features Bedroom on Main Level, Ceiling Fan(s), Primary Downstairs, Window Treatments
Heating Central, Gas
Cooling Central Air, Electric
Flooring Carpet, Laminate
Furnishings Unfurnished
Fireplace No
Window Features Blinds,Plantation Shutters,Window Treatments
Appliance Built-In Electric Oven, Double Oven, Gas Cooktop, Disposal, Microwave, Refrigerator, Water Softener Owned
Laundry Gas Dryer Hookup, Main Level, Laundry Room
Exterior
Exterior Feature Private Yard, Sprinkler/Irrigation
Parking Features Attached, Garage, Open, Private
Garage Spaces 3.0
Fence Block, Back Yard
Utilities Available Underground Utilities
Water Access Desc Public
Roof Type Pitched,Tile
Garage Yes
Private Pool No
Building
Lot Description Drip Irrigation/Bubblers, Desert Landscaping, Landscaped, < 1/4 Acre
Faces South
Story 1
Sewer Public Sewer
Water Public
Construction Status Excellent,Resale
Schools
Elementary Schools Beatty, Beatty, John R.
Middle Schools Silvestri
High Schools Liberty
Others
HOA Name Crystal Springs
HOA Fee Include None
Senior Community No
Tax ID 177-21-515-050
Acceptable Financing Cash, Conventional, FHA, VA Loan
Listing Terms Cash, Conventional, FHA, VA Loan
Financing Cash
Read Less
Want to know what your home might be worth? Contact us for a FREE valuation!

Our team is ready to help you sell your home for the highest possible price ASAP

Copyright 2025 of the Las Vegas REALTORS®. All rights reserved.
Bought with Peter Torsiello Signature Real Estate Group







