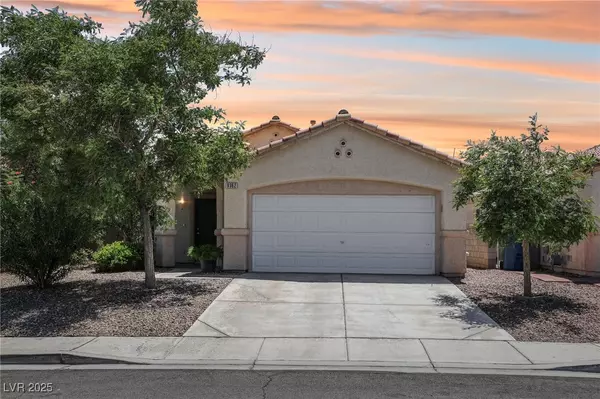$405,500
$411,990
1.6%For more information regarding the value of a property, please contact us for a free consultation.
9362 Baltinglass ST Las Vegas, NV 89123
3 Beds
2 Baths
1,472 SqFt
Key Details
Sold Price $405,500
Property Type Single Family Home
Sub Type Single Family Residence
Listing Status Sold
Purchase Type For Sale
Square Footage 1,472 sqft
Price per Sqft $275
Subdivision Expressions
MLS Listing ID 2698723
Sold Date 10/21/25
Style One Story
Bedrooms 3
Full Baths 2
Construction Status Good Condition,Resale
HOA Fees $17/qua
HOA Y/N Yes
Year Built 1998
Annual Tax Amount $1,774
Lot Size 4,356 Sqft
Acres 0.1
Property Sub-Type Single Family Residence
Property Description
Welcome to this inviting 3-bedroom, 2-bath home perfectly situated just minutes from the Las Vegas Strip, shopping, dining, and freeway access. This cozy single-story layout offers comfort and functionality with an open-concept living and dining area, ideal for everyday living or entertaining. The large kitchen features ample cabinet space and a convenient breakfast nook. All three bedrooms are nicely sized, with a private primary suite offering an en-suite bathroom with a dual sink and a shower.
Step outside to a cute, low-maintenance backyard with a covered patio: perfect for relaxing, gardening, or enjoying a quiet morning coffee. With easy-care landscaping in the front and back, you'll spend less time on upkeep and more time enjoying your home or generating rental income. Whether you're a first-time buyer or investor looking for strong rental potential, this home checks all the boxes. Low HOA and unbeatable proximity to the Strip make this one a must-see!
Location
State NV
County Clark
Zoning Single Family
Direction West on Serene from Pollock dr, south on Morehouse pl, right on E MacCabe Ave, left on Baltinglass, property to your left.
Interior
Interior Features Bedroom on Main Level, Primary Downstairs, Window Treatments
Heating Central, Gas
Cooling Central Air, Electric
Flooring Laminate, Tile
Fireplaces Number 1
Fireplaces Type Gas, Living Room
Furnishings Unfurnished
Fireplace Yes
Window Features Blinds,Double Pane Windows
Appliance Dryer, Disposal, Gas Range, Microwave, Refrigerator, Water Purifier, Washer
Laundry Electric Dryer Hookup, Gas Dryer Hookup, Laundry Room
Exterior
Exterior Feature Patio, Sprinkler/Irrigation
Parking Features Attached, Garage, Inside Entrance, Private
Garage Spaces 2.0
Fence Block, Back Yard
Utilities Available Underground Utilities
Water Access Desc Public
Roof Type Pitched,Tile
Porch Covered, Patio
Garage Yes
Private Pool No
Building
Lot Description Drip Irrigation/Bubblers, Desert Landscaping, Sprinklers In Front, Landscaped, < 1/4 Acre
Faces West
Story 1
Sewer Public Sewer
Water Public
Construction Status Good Condition,Resale
Schools
Elementary Schools Cartwright, Roberta C., Cartwright, Roberta C.
Middle Schools Silvestri
High Schools Silverado
Others
HOA Name Camco
HOA Fee Include Association Management
Senior Community No
Tax ID 177-22-311-098
Acceptable Financing Cash, Conventional, FHA, VA Loan
Listing Terms Cash, Conventional, FHA, VA Loan
Financing VA
Read Less
Want to know what your home might be worth? Contact us for a FREE valuation!

Our team is ready to help you sell your home for the highest possible price ASAP

Copyright 2025 of the Las Vegas REALTORS®. All rights reserved.
Bought with Julianne M. Guritz Wardley Real Estate







